Upgraded Interiors
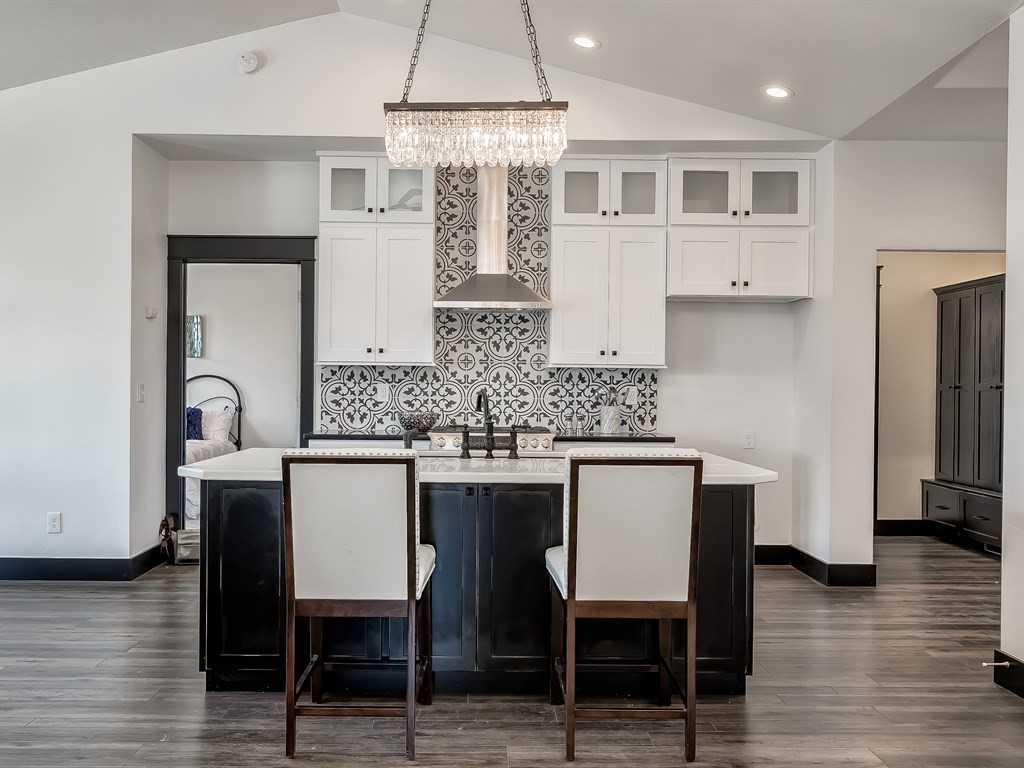
This beautiful kitchen includes a crystal chandelier, corian counter tops and unique tile back splash.
The open floor plan in this home makes for a spacious living area. The fireplace has elegant black tiling and a mantle, great for entertaining.
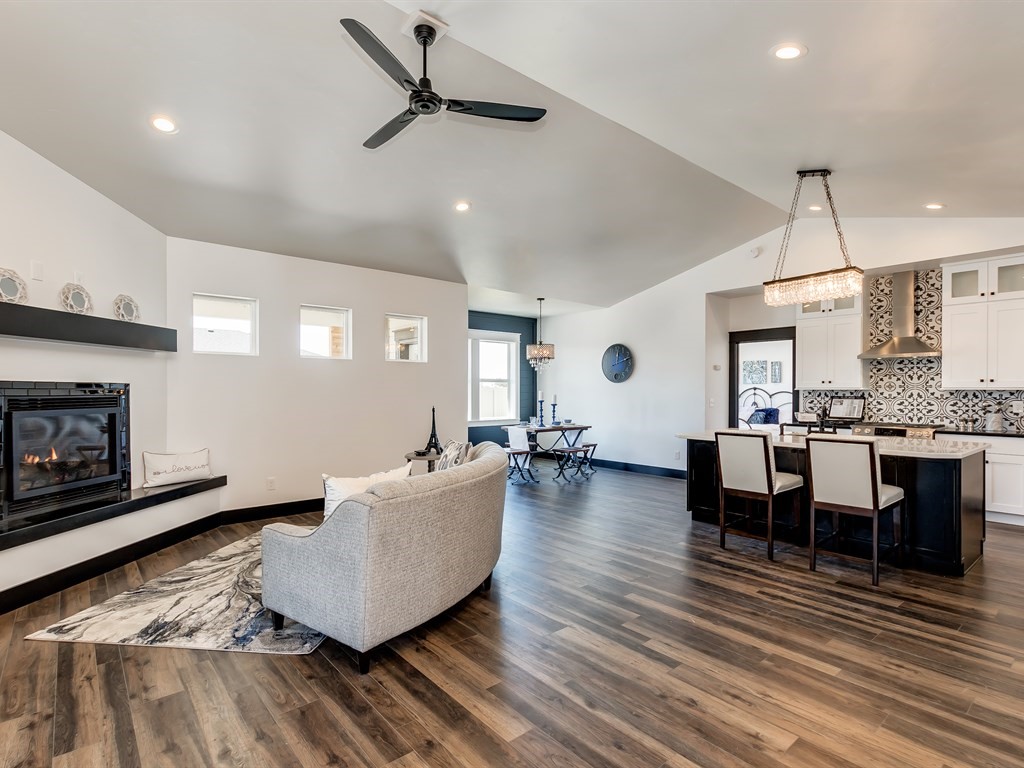
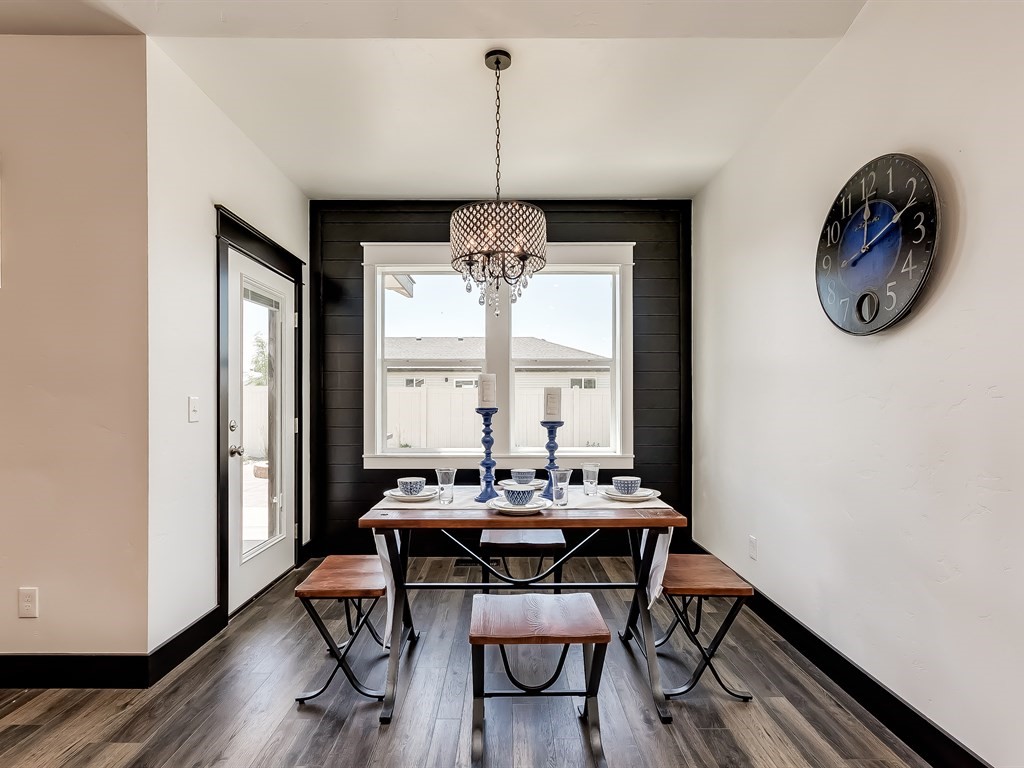
This kitchen nook includes black ship lap paneling which compliments the beautiful crystal chandelier.
The master bedroom looks romantic and relaxing with the black accent and unique carpeting.
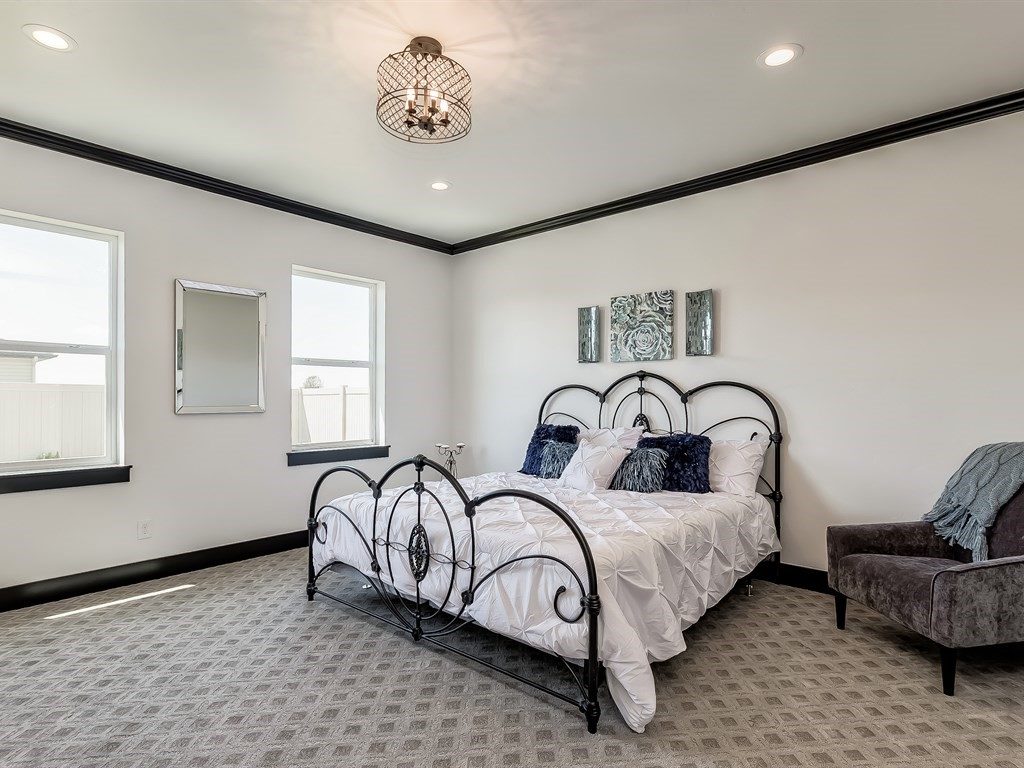
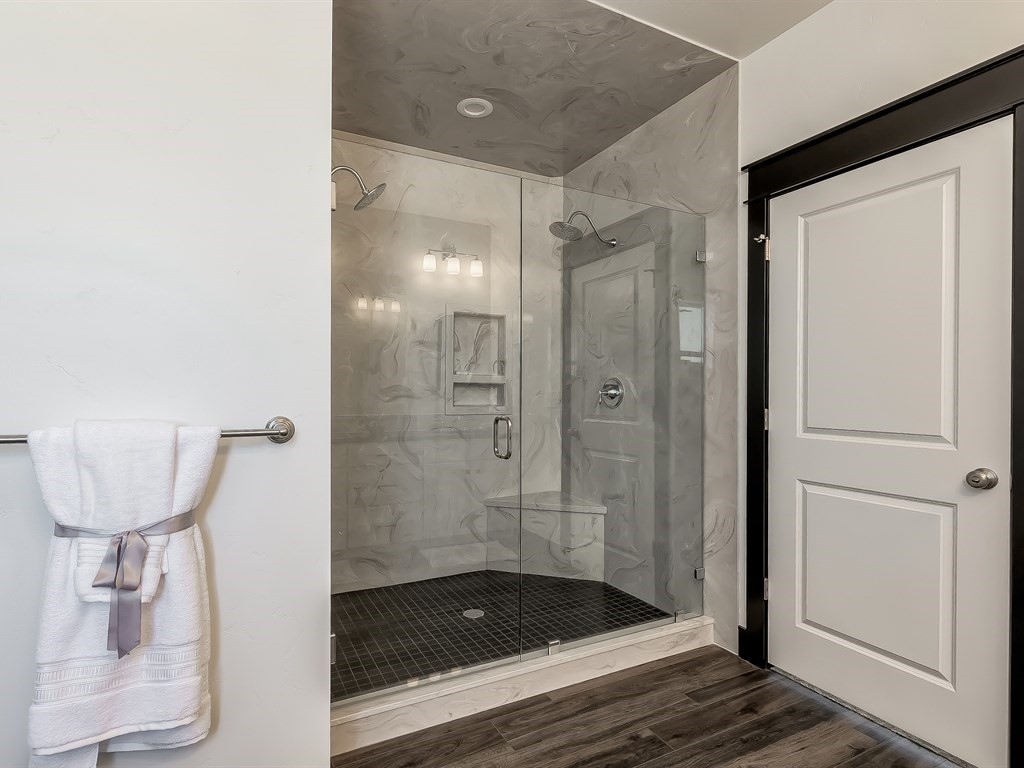
The cultured marble shower makes for a lavish addition along with a double headed shower.
The double rectangular sinks with black counter tops brings a modern feel to the master bathroom.
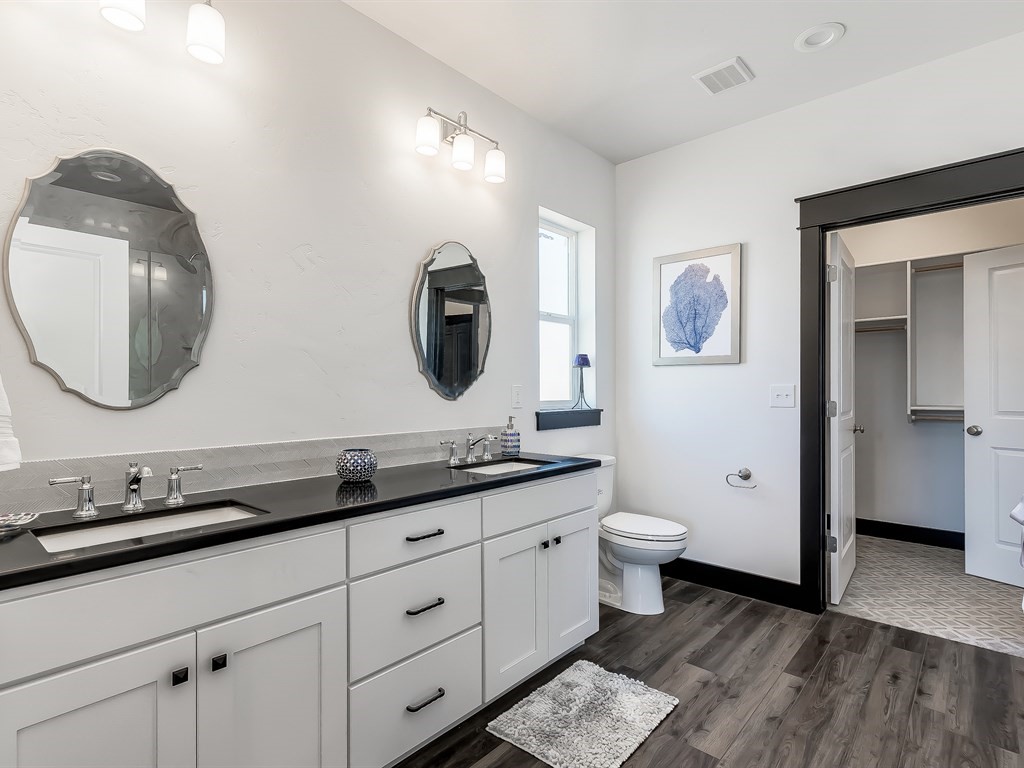
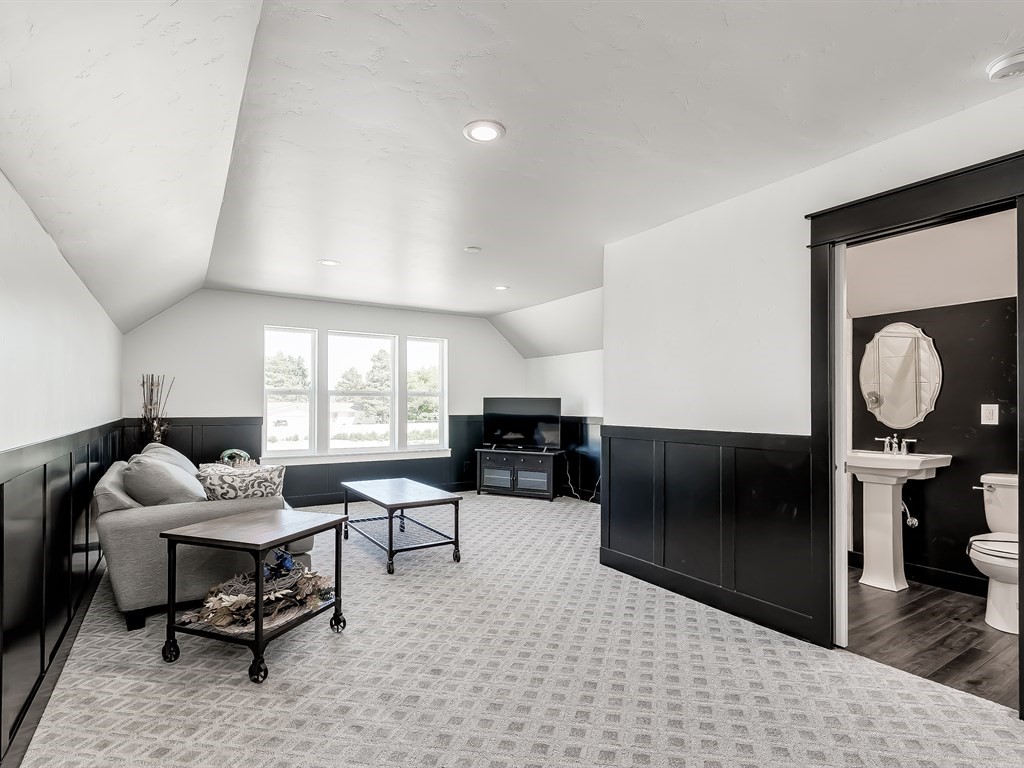
This bonus room can be used for various purposes. The spacious setting includes a full bathroom and an open space.
This kitchen with stainless steal appliances is fitting for all of your kitchen needs and includes beautiful wood cabinetry. (many other colors to chose from)
Standard Interiors
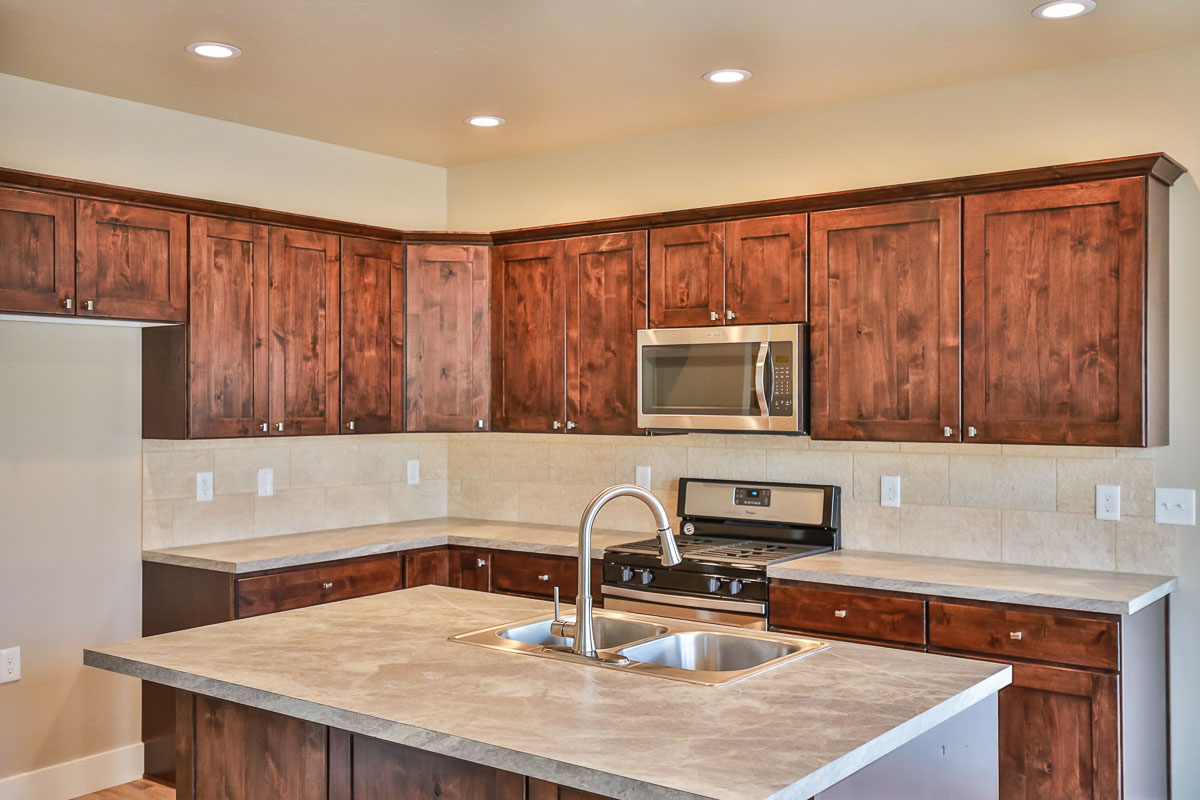
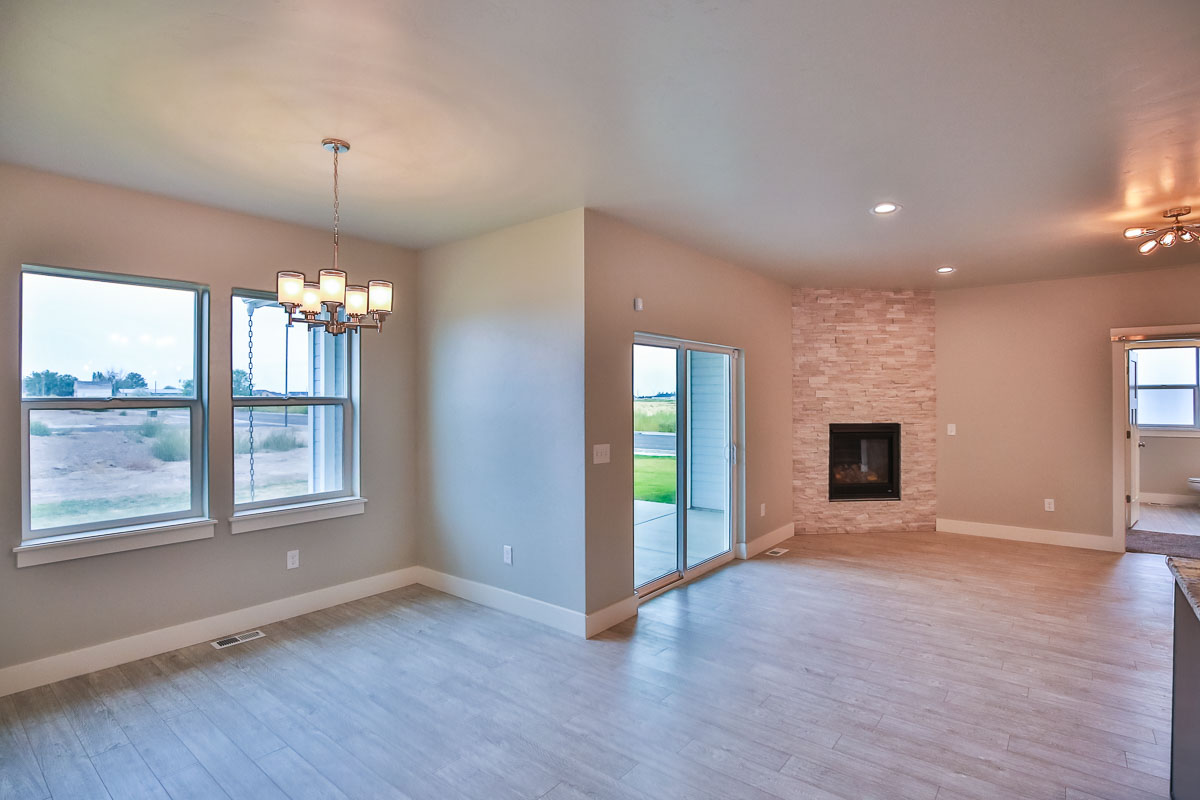
A spacious living area in which provides nice lighting and a cozy fireplace.
The master bathroom has a double sink and durable LVP flooring.
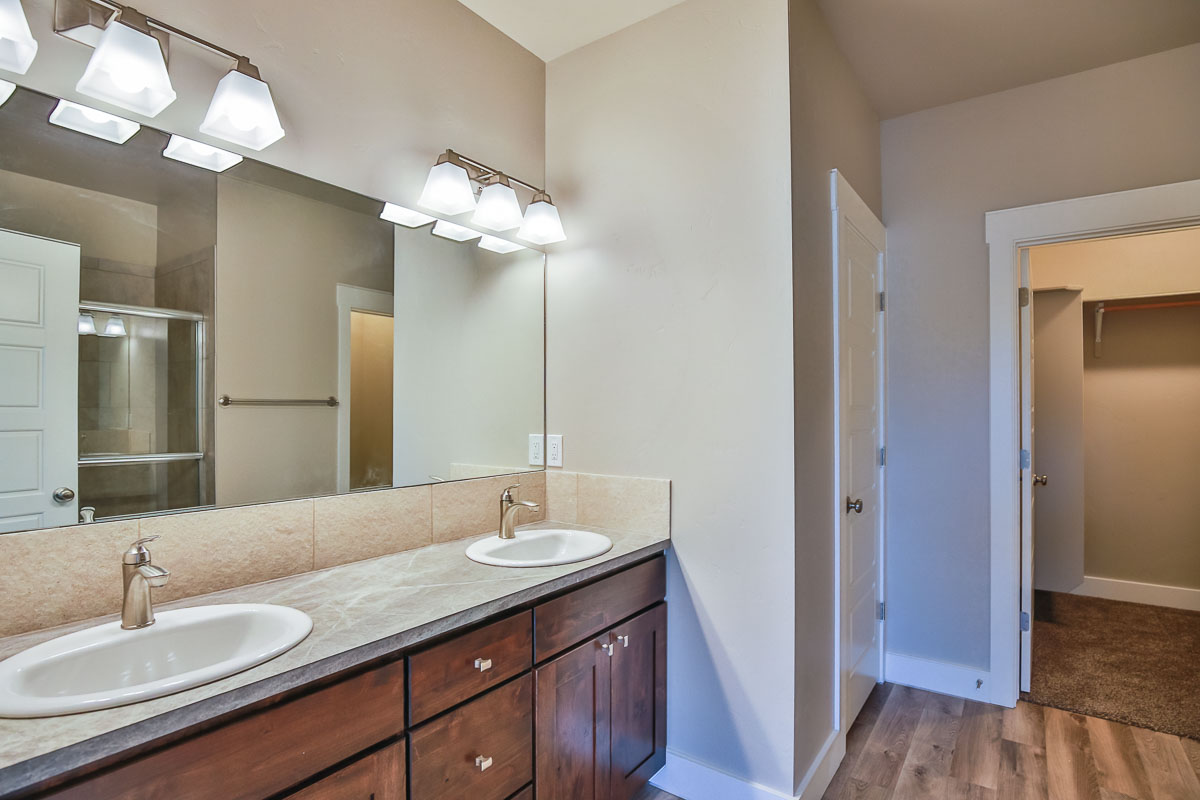
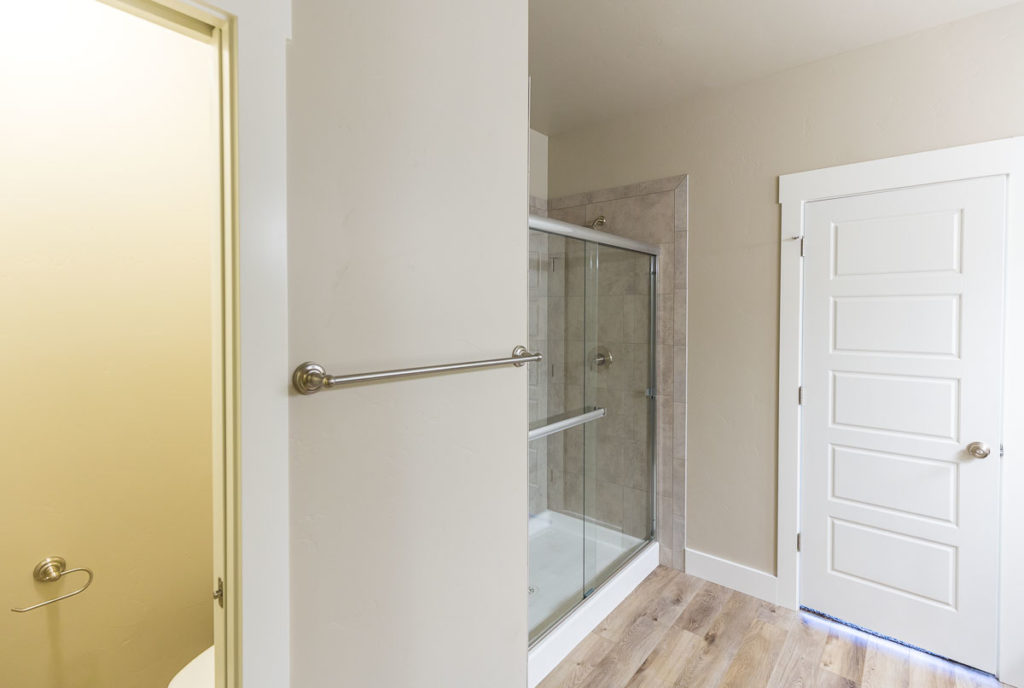
An easily accessible master shower with textured tile and glass doors.
The pictures above are examples of past interior choices made by clients. Jade is proud to offer a wide variety of choices to help you build your dream home. Contact one of Jades’ staff members for more information.