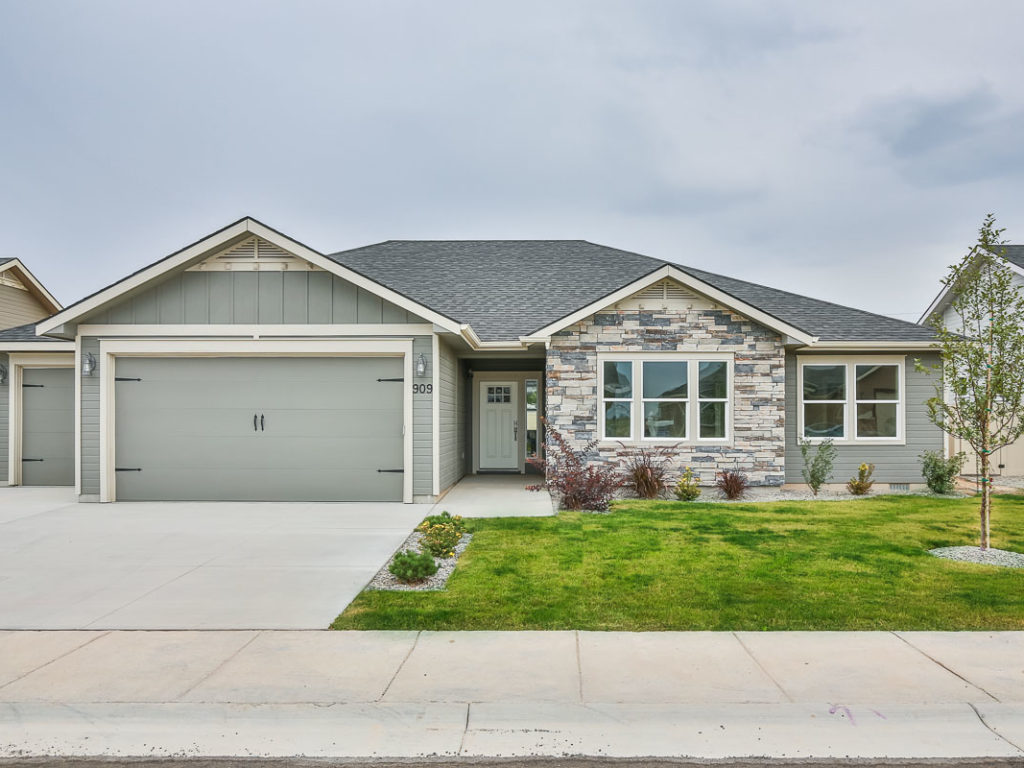The “LONDON” is a MUST SEE! This home is perfect for entertainment with its spacious floor plan and very nice sized back yard. The 3 bedrooms, 2.5 bath, and 3 car garage concept plan is tasteful and a perfect structure for single families.
Apx. SqFt. 1844
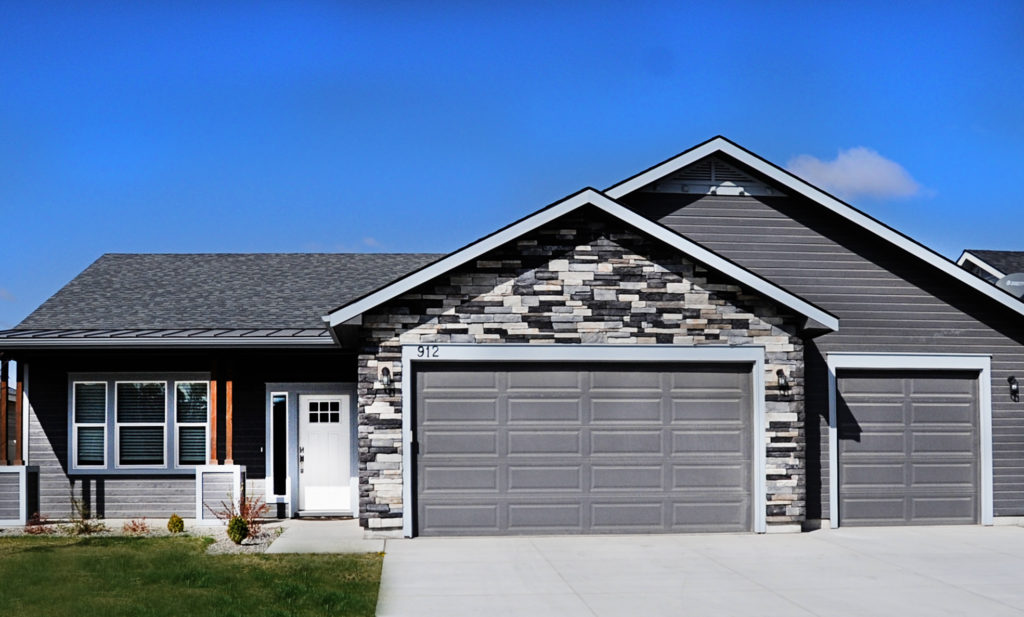
With an inviting front door entry, very nice sized bedrooms, and an open floor plan this home is appointed and very well thought out.
Apx. Sqft. 1928
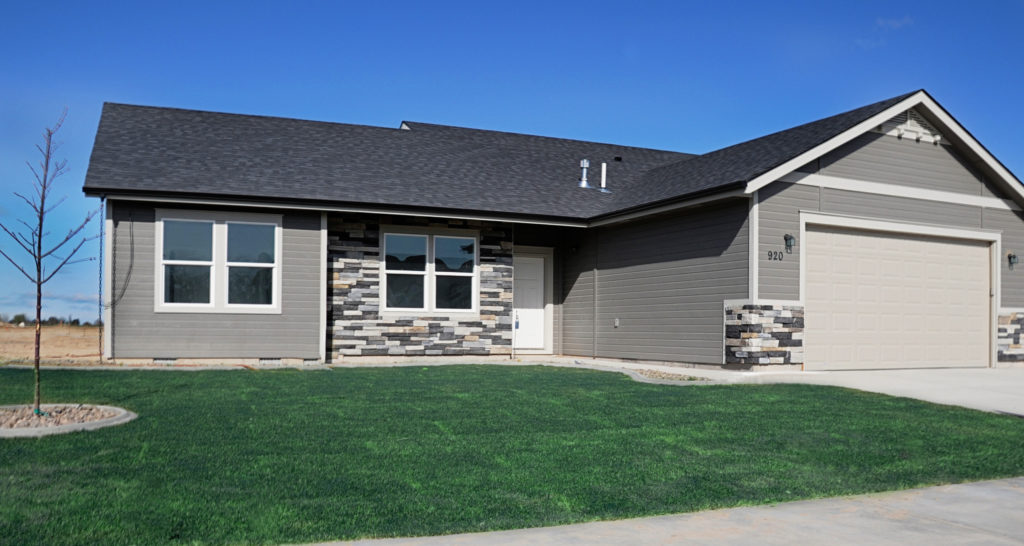
Quality meets style with the Ryann floor plan. The home features a gas fireplace with a 95% efficient gas furnace as well as, an upgraded GOLD series subfloor which is mold resistant. 3 bedroom, 2.5 baths with the master bath boasting a soaker tub as well as a walk in shower. An oversized garage with extra room for a work area or storage. The oversized garage can provide room for a work area or storage.
Apx. SqFt.1604
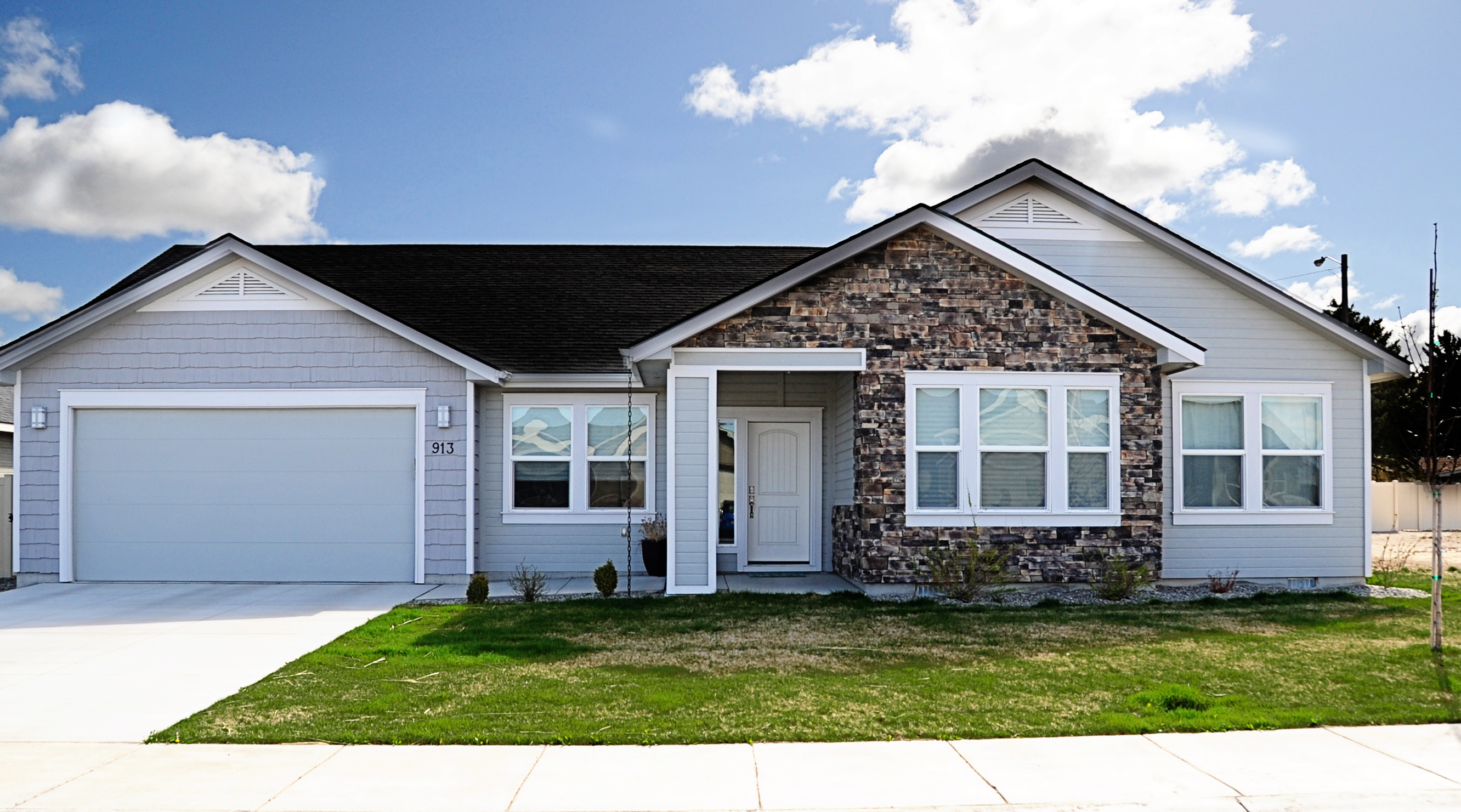
3 bedroom, 2 bath, with an office and a large garage applicable for 2 cars plus storage or a 3rd car. Perfect for entertainment with a natural gas fireplace and a covered front and back porch.
Apx. SqFt. 1711
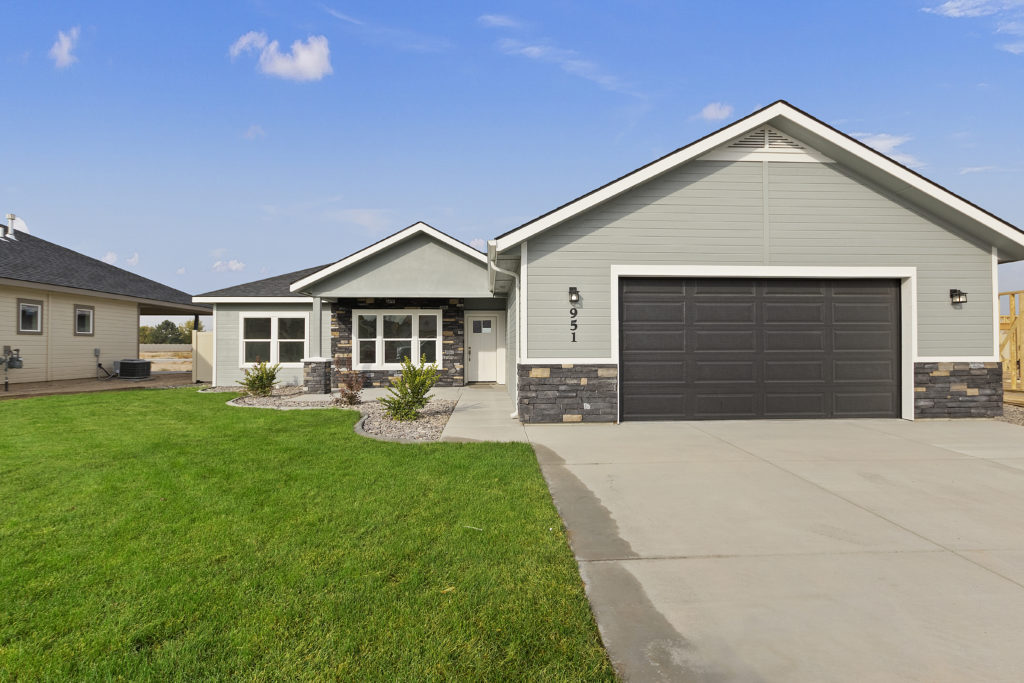
This home model is perfect for welcoming guests with a protected covered front entrance, high 9′ ceilings providing a spacious area shared by the kitchen, dining area and living room. The fourth bedroom can morph into a great office space. Dual vanities in both bathrooms lead to practical and easy mornings. The over-sized garage can fit two vehicles plus there is a workbench nook. This is a perfect home to entertain and welcome guests.
Apx. SqFt. 1629
The Morgan
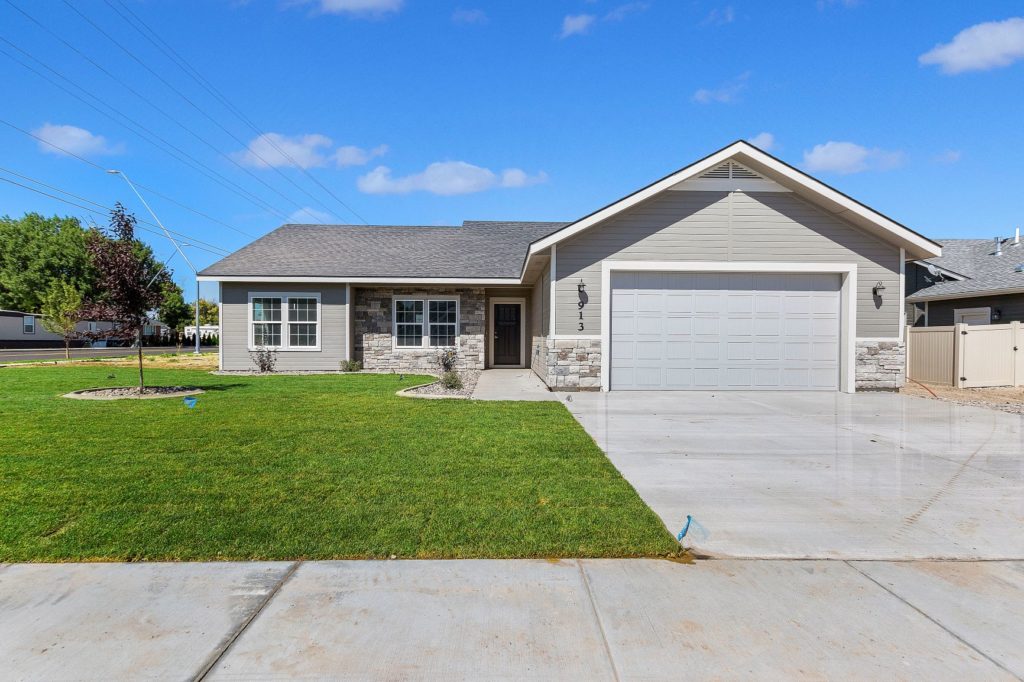
Lorem ipsum dolor sit amet, consectetur adipiscing elit. Ut elit tellus, luctus nec ullamcorper mattis, pulvinar dapibus leo.
The Quinn
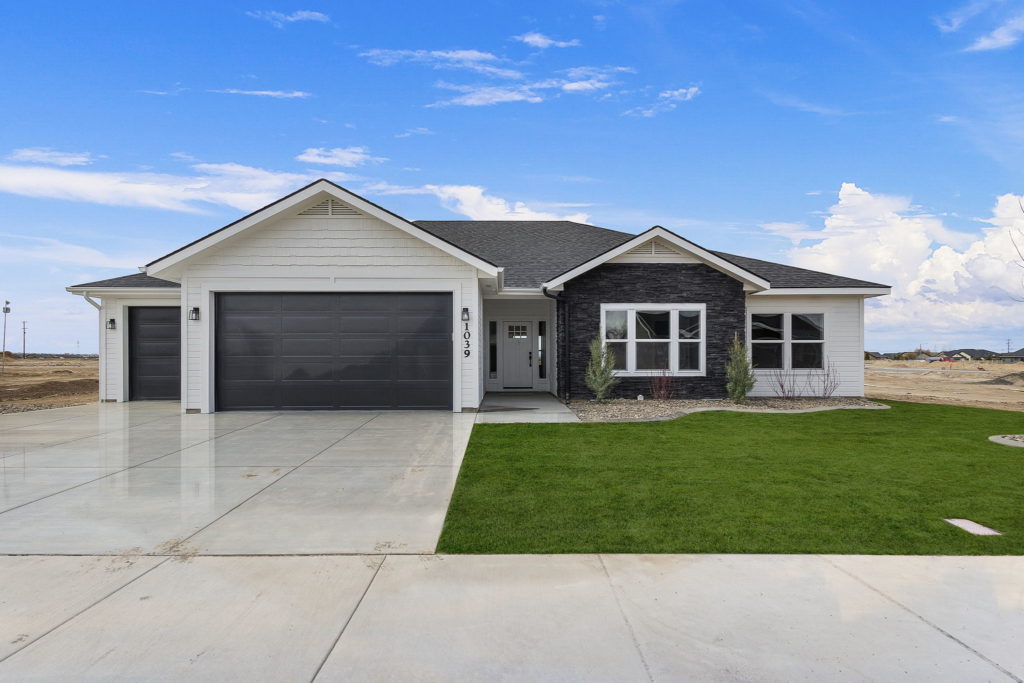
Lorem ipsum dolor sit amet, consectetur adipiscing elit. Ut elit tellus, luctus nec ullamcorper mattis, pulvinar dapibus leo.
The Jordan
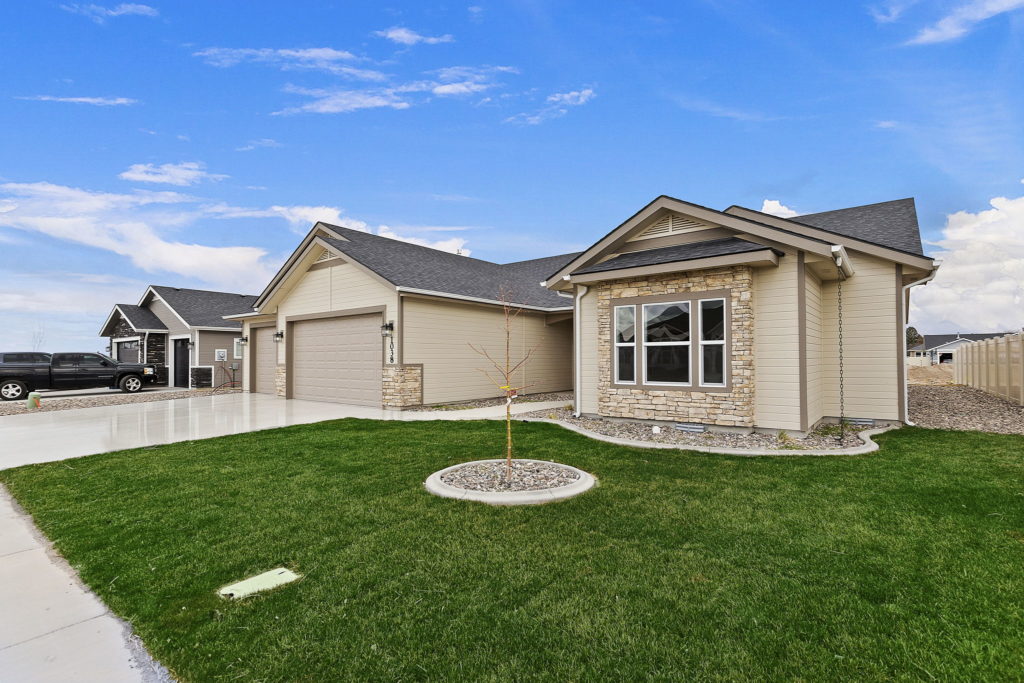
Lorem ipsum dolor sit amet, consectetur adipiscing elit. Ut elit tellus, luctus nec ullamcorper mattis, pulvinar dapibus leo.
The Madeline
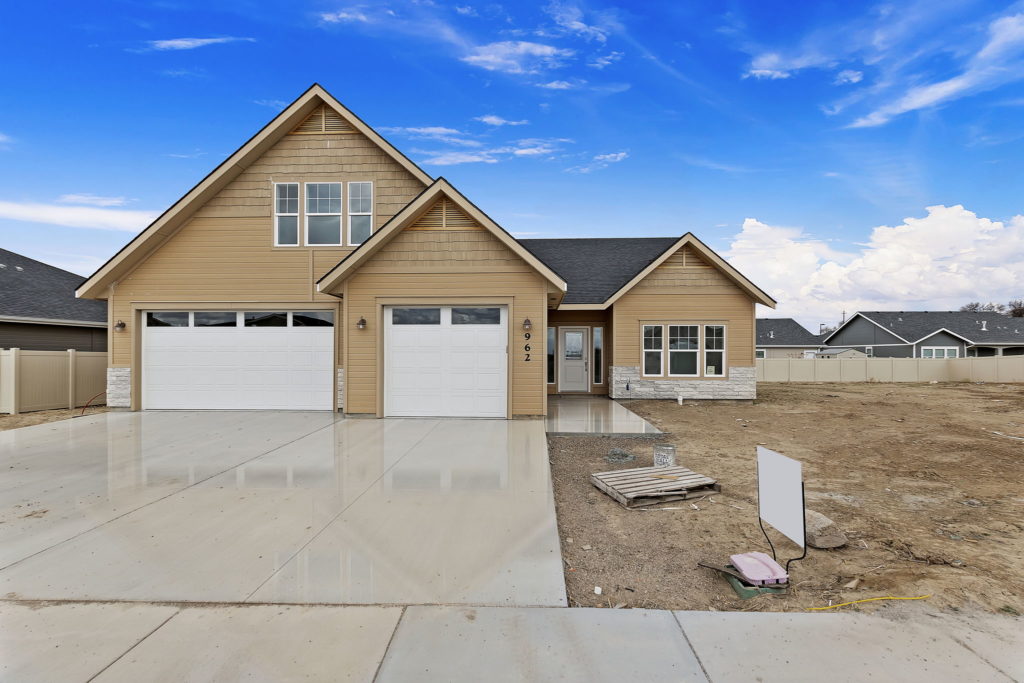
Lorem ipsum dolor sit amet, consectetur adipiscing elit. Ut elit tellus, luctus nec ullamcorper mattis, pulvinar dapibus leo.
The Ryker

Lorem ipsum dolor sit amet, consectetur adipiscing elit. Ut elit tellus, luctus nec ullamcorper mattis, pulvinar dapibus leo.
